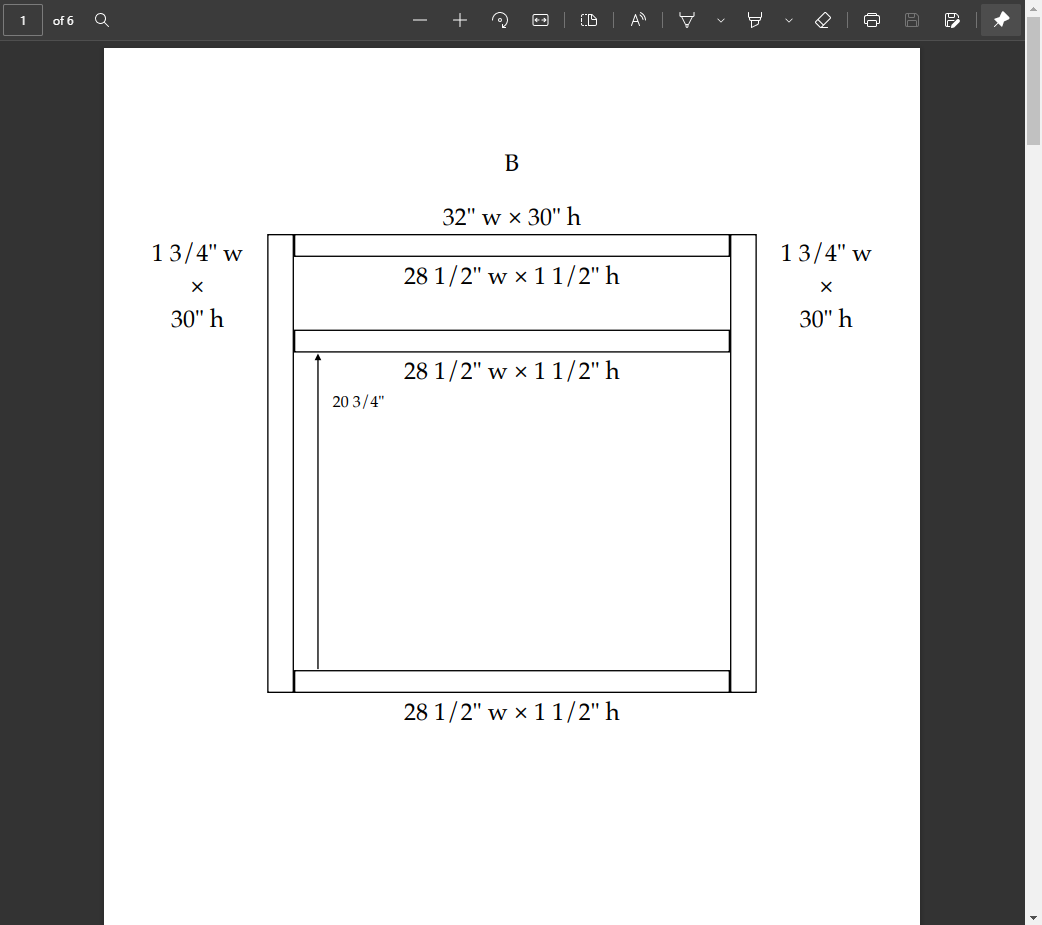Braeden Hintze, Programming Magician
I started programming when I was 12, when my dad showed me a thick tome called The Black Art of Macintosh Game Programming. It's only been downhill since then!
Cabinet Zen
Cabinet Zen is a CAD program specialized for bidding, designing, and building cabinets.
-
3D View
Kitchen are 3D objects, so they deserve to be rendered as such. Every cabinet and wall's model is a matte white with black edges.
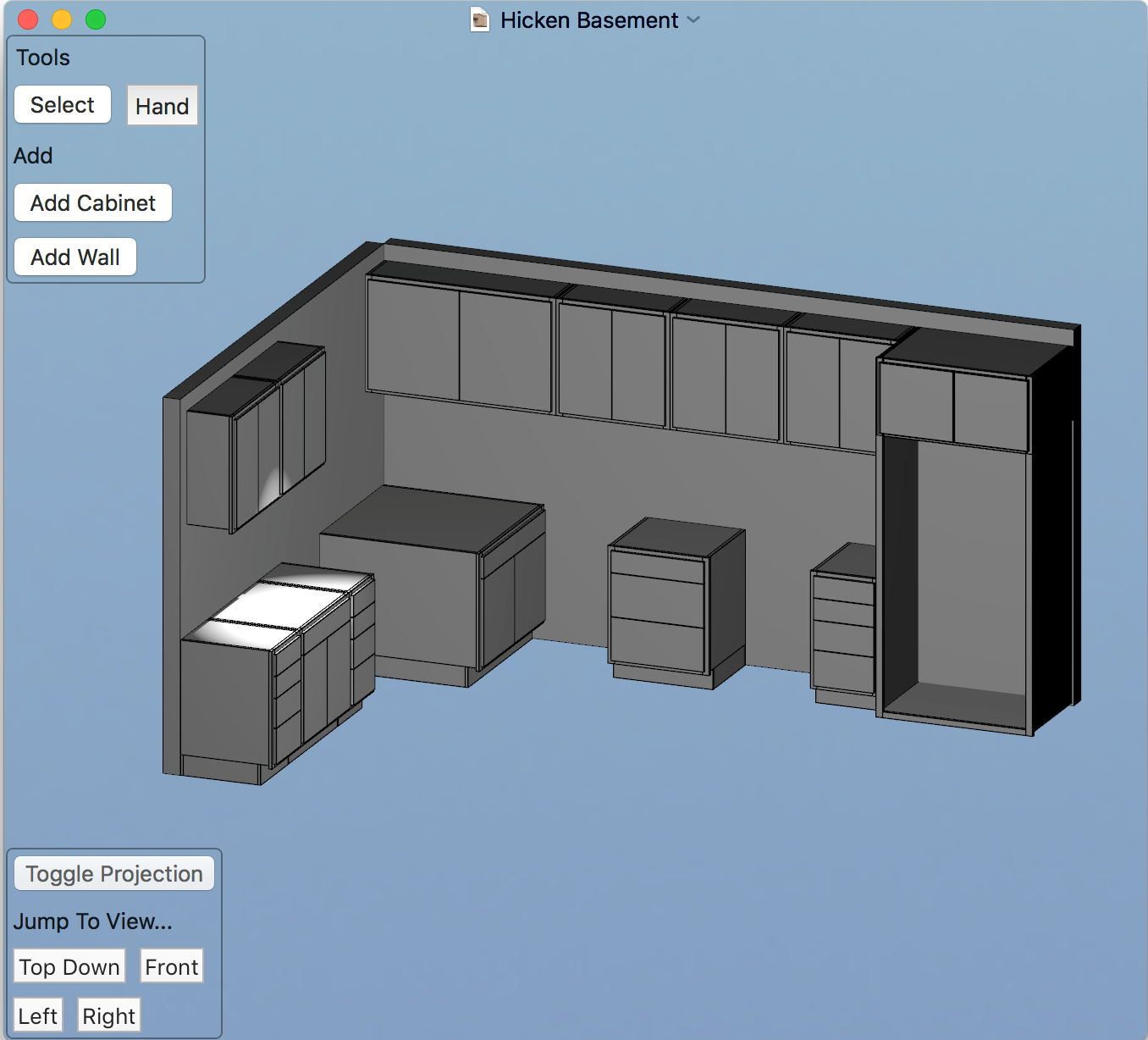
-
Resizing
Precision is key when building a kitchen, so cabinets snap to each other as you move or resize them. This even works when cabinets are rotated by common or uncommon angles! There's also a tooltip that shows the new dimensions of the cabinet as you resize it.
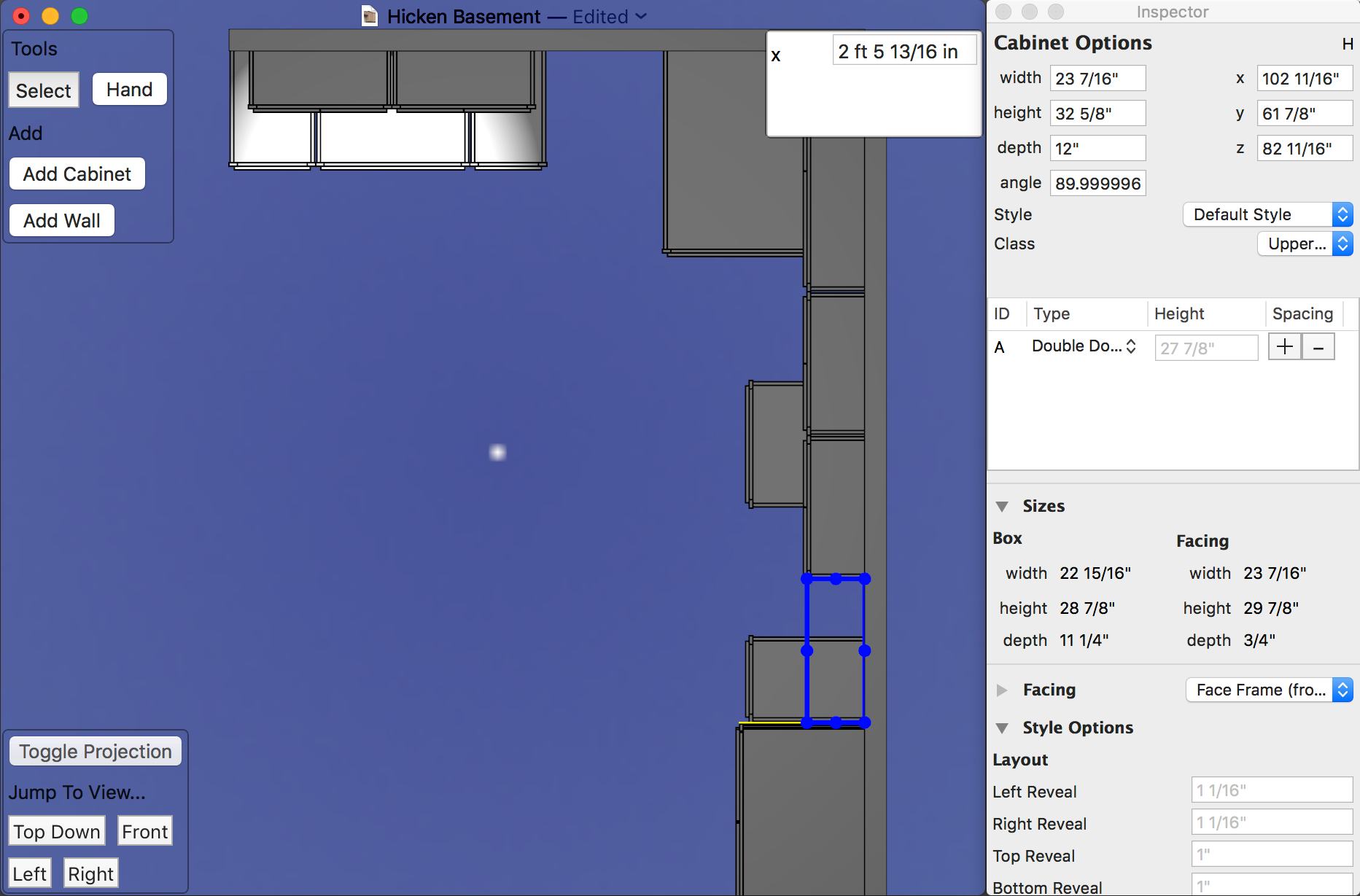
-
Inspecting
Cabinets come in all shapes, sizes, layouts, and styles. Those properties can be reviewed and edited through the inspector. Most properties are set by the room's default style, so the room has a consistent look and feel. Any property can be overriden for individual cabinets as well.
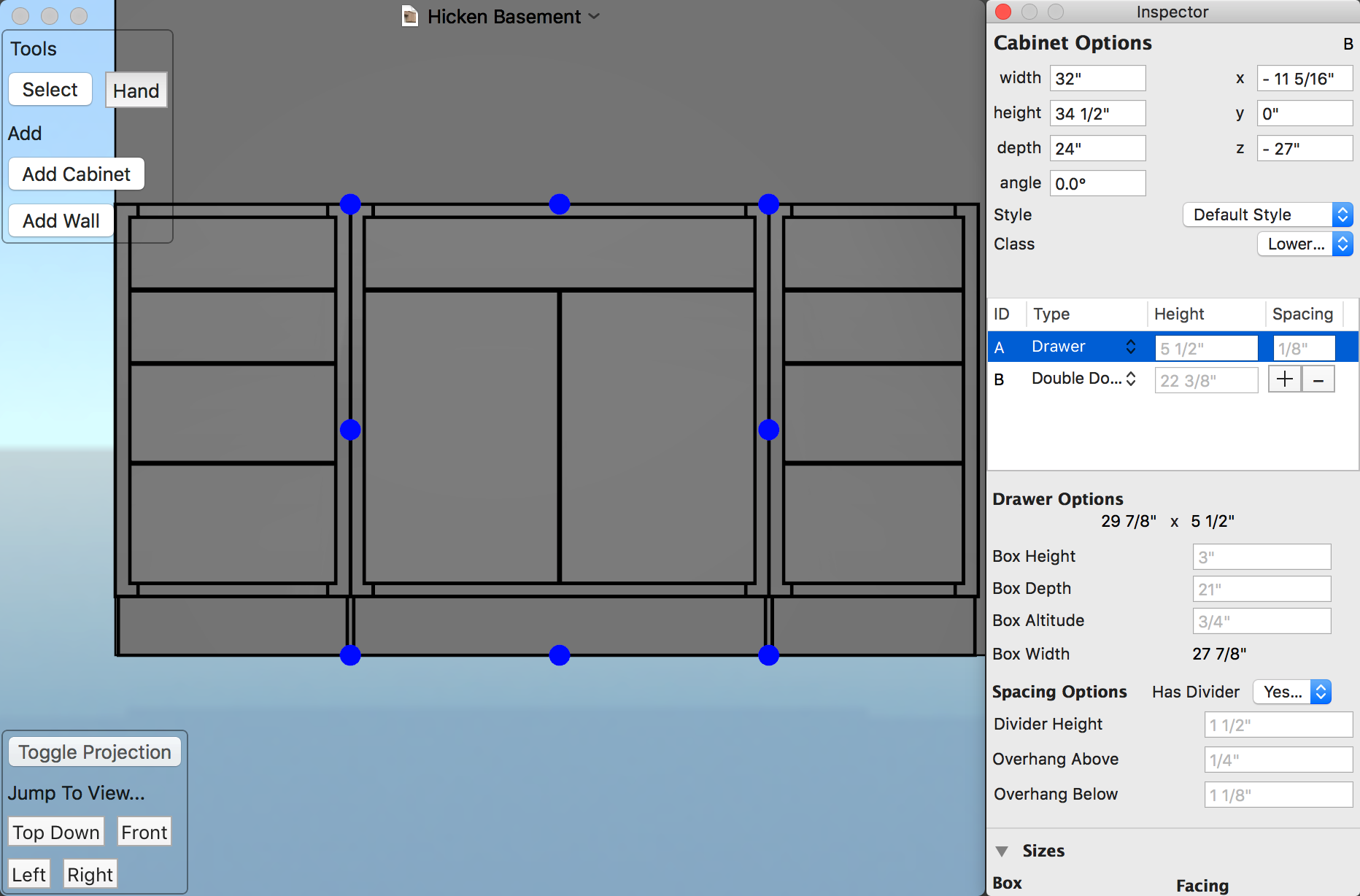
-
Exporting Piece Sheets
To build a cabinet, the carpenter needs to know the exact dimensions of every piece, as shown on this piece sheet. Piece sheets are generated in the XLSX format.
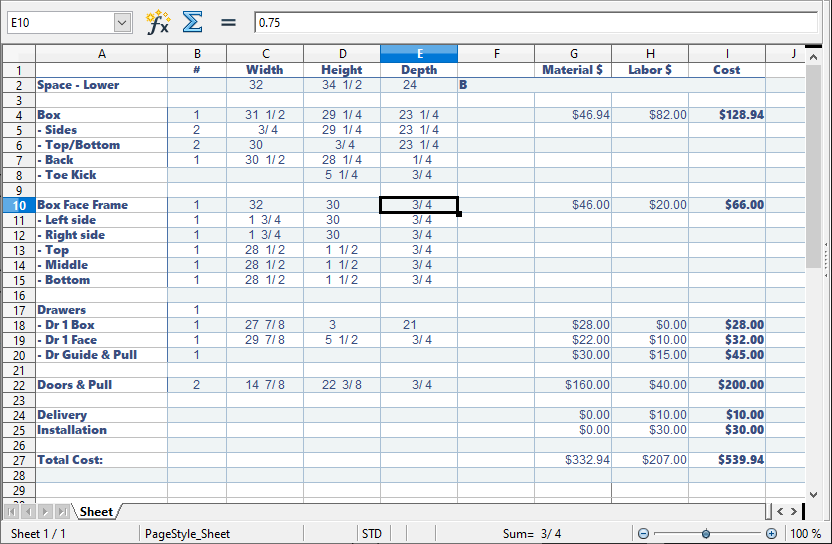
-
Exporting Face Frame Diagrams
Face frames, doors, and drawer fronts, and end panels are the visible pieces of a cabinet. To get the face frames right, the carpenter can export diagrams of the face frames in PDF format.
